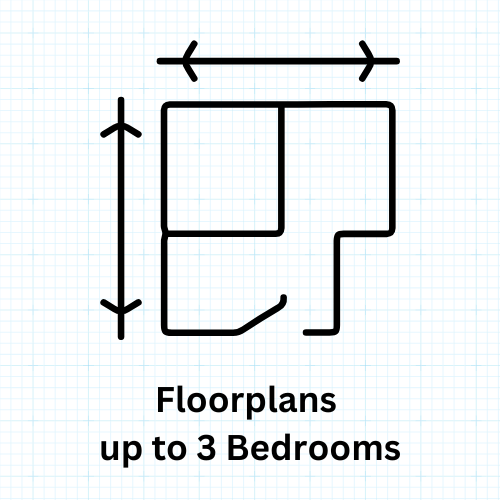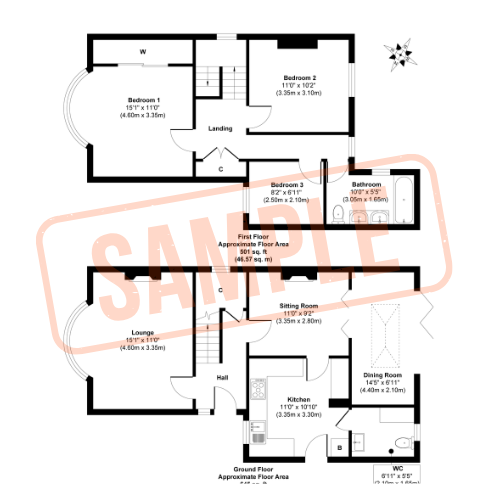2D black and white Floorplan creation for up to 3 bedrooms
2D black and white Floorplan creation for up to 3 bedrooms
Couldn't load pickup availability
Professionally designed 2D black and white floor plan that showcases every room, hallway, and architectural feature. This streamlined design style ensures that each area is clearly marked.
Perfect for real estate listings. Every wall, doorway, and window is carefully defined, making it easy for potential buyers, homeowners, or designers to visualize the possibilities within the space. The black and white scheme keeps the focus on functionality and structure, offering a clean, professional look.
This 2D black and white floor plan is available as a high-resolution digital file, making it easy to share online, print, or portfolios.
Procedure for Acquiring Floorplans
Step 1: Place Your Order
- Begin by selecting the Floorplans service on our website.
- Complete the checkout process, ensuring that all required information is filled in correctly.
Step 2: Provide Property Details
- During checkout, please include the full address of the property that requires the Floorplans.
- Ensure the address is accurate and complete to avoid any delays in the process.
Step 3: Appointment Confirmation
- After completing the checkout, our team will review your order.
- You will be contacted within the next 12-24 hours by one of our representatives to arrange a suitable time for the Floorplans appointment.
Step 4: Schedule the Assessment
- During the call or email, we will coordinate the most convenient date and time for the appointment.
Step 5: Receive Your EPC Certificate
- Once the floorplan appointment is completed, you will receive the floorplan within a few days via email or a download link.
If you have any questions during the process, please feel free to contact us at 01344 205347 or sales@berkshirecounty.co.uk



